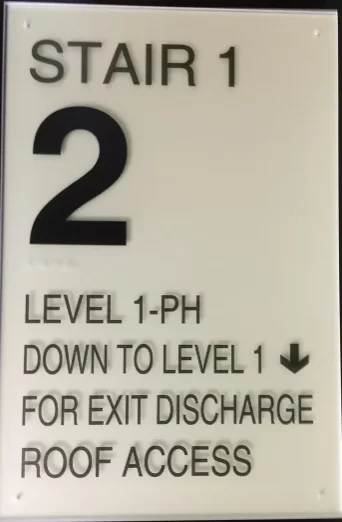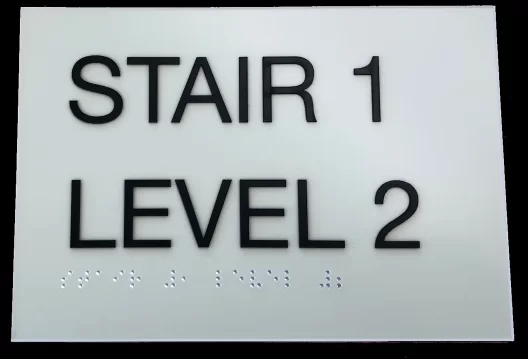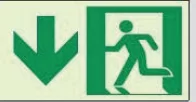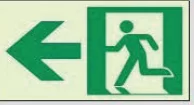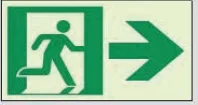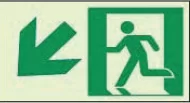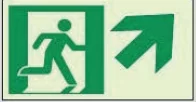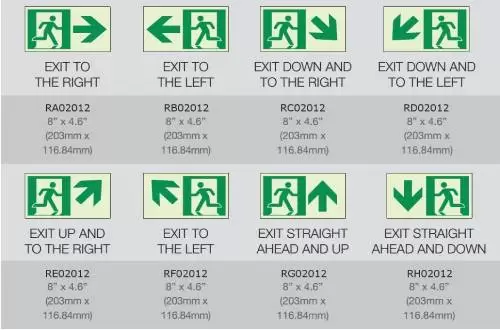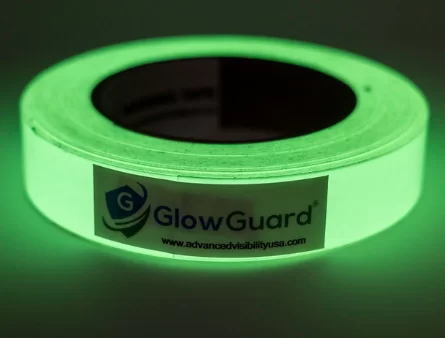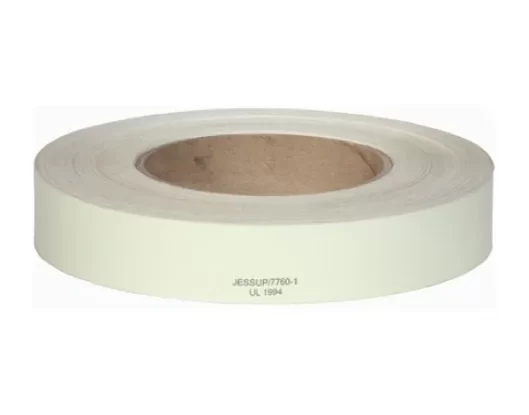Evacuation Plan Maps VCT-PLN-MPS
The Evacuation Plan Maps VCT-PLN-MPS is a crucial tool for ensuring the safety of individuals in emergency situations. Designed for use in various facilities, these maps provide clear and detailed visual representations of evacuation routes, emergency exits, assembly points, and safety equipment locations within a building or site. These maps are essential for emergency preparedness, offering guidance on how to evacuate safely and efficiently in the event of a fire, natural disaster, or other emergencies. They are designed to be easily understood by people of all ages and backgrounds, with clear icons and color-coding for fast recognition during high-stress situations.
Stairwell Identification Signs STR-DNT-SGN
Stairwell Identification Signs provide information about Stair ID, Roof Access (or not), Current Floor, Floors the Stairwell Accesses, and which Floor for Emergency Exit. Custom stairwell ID signs are produced on 3mm photoluminescent PVC base material which complies with UL 1994 and ASTM 2072 as required in the IBC and IFC codes for luminous signage. Base price includes, screened text, tactile lettering and clear raised Grade II braille. 1023.9.1 Signage requirements Stairway identification signs shall comply with all of the following requirements: 1.The signs shall be a minimum size of 18 inches (457 mm) by 12 inches (305 mm). 2.The letters designating the identification of the interior exit stairway and ramp shall be not less than 11/2 inches (38 mm) in height. 3.The number designating the floor level shall be not less than 5 inches (127 mm) in height andlocated in the center of the sign. 4.Other lettering and numbers shall be not less than 1 inch (25 mm) in height. 5.Characters and their background shall have a non-glare finish. Characters shall contrast withtheir background, with either light characters on a dark background or dark characters on a lightbackground. 6.Where signs required by Section 1023.9 are installed in the interior exit stairways and rampsof buildings subject to Section 1025, the signs shall be made of the same materials as requiredby Section 1025.4.
Tactile Floor Level ID Sign TCT-FLR-LVL-ID
In addition to stairway identification signs, a floor-level sign in visual characters, raised characters and braille complying with ICC A117.1 and shall be located at each floor-level landing adjacent to the door leading from the interior exit stairwell and ramp into the corridor to identify the floor level. (IBC Section 1023) Buildings under 4 stories only require tactile floor-level ID signs. In most buildings over 4 stories, both floor-level ID and stairwell ID signs are required on interior of stairwell. Custom floor-level ID signs are produced on 3mm photoluminescent PVC base material which complies with UL 1994 and ASTM 2072 as required in the IBC and IFC codes for luminous signage. Base price includes tactile lettering and clear raised Grade II braille.
Photoluminescent Aluminum Running Man Directional Sign ILUM-RM-AL-STR-DWN
Aluminum Directional exit sign. Exit Straight Ahead and Down. 8" x 4.6"
Photoluminescent Aluminum Running Man Directional Sign ILUM-RM-AL-STR-UP
Aluminum Directional exit sign. Exit Straight Ahead and Up. 8" x 4.6"
Photoluminescent Aluminum Running Man Directional Sign ILUM-RM-AL-RGT
Aluminum Directional exit sign. Exit to the Left. 8" x 4.6"
Photoluminescent Aluminum Running Man Directional Sign ILUM-RM-LFT
Aluminum Directional exit sign. Exit to the Right. 8" x 4.6"
Photoluminescent Aluminum Running Man Directional Sign ILUM-RM-AL-DL
Aluminum Directional exit sign. Exit Down and to the Left. 8" x 4.6"
Photoluminescent Aluminum Running Man Directional Sign ILUM-RM-AL-DR
Aluminum Directional exit sign. Exit Down and to the Right. 8" x 4.6"
Photoluminescent Aluminum Running Man Directional Sign ILUM-RM-AL-UL
Aluminum Directional exit sign. Exit Up and to the Left. 8" x 4.6".
Photoluminescent Aluminum Running Man Directional Sign ILUM-RM-AL-UR
Aluminum Directional exit sign. Exit up and to the Right. 8" x 4.6".
Photoluminescent Aluminum Running Man Directional Sign ILUM-RM-AL
The Ecoglo® RM Standard Series Photoluminescent Exit Signs are the favored solution to ensuring that your facility is equipped with the safest backup technology in an emergency. With no electricity or battery required, our code compliant photoluminescent exit signs will illuminate your path after being charged by natural or artificial light. If requested, the RM Standard Series signs come with a clear anodized aluminum frame and a universal mounting kit that guarantee the most efficient installation procedure for any location. Ecoglo Photoluminescent RM standard series signs are rugged, require no electricity, reduce maintenance costs and as a result, provide the lowest life cycle costs available for an exit sign. RM Series is sign face only. Mounting kits available upon request at additional charge. Signs are 8" W x 4.6" H. IBC/IFC Compliant. Benefits and Technical Details Ecoglo R_02012 meets or exceeds the performance criteria specified in the following tests or standards: Brightness: High visibility in dark or light conditions. ASTM E2073-02, Standard Test Method for Photopic Luminance of Photoluminescent (Phosphorescent) Markings. DIN 67510 Part 1, Phosphorescent Pigments and Products: Measurement and identification by the manufacturer. ISO 17398:2004 Clause 7.11, Safety Colors and Safety Signs- Classification, Performance and Durability of Safety Signs. UV Stability: High durability indoors and outdoors. ASTM G155-04 Cycle 1 2000hrs, Standard Practice for Operating Xenon Arc Light Apparatus for Exposure of Nonmetallic Materials. Salt Spray Resistance: ASTM B117-97 500hrs, Standard Practice for Operating Salt Spray (Fog) Apparatus. Freeze-Thaw Resistance: ASTM C1026-87(1996), Standard Test Method for Measuring the Resistance of Ceramic Tile to Freeze-Thaw Cycling Abrasion Resistance: Hard wearing. ASTM D1242-95a, Standard Test Methods for Resistance of Plastic Materials to Abrasion. ASTM F510-93(2004), Standard Test Method for Resistance to Abrasion of Resilient Floor Coverings Using an Abrader with a Grit Feed Method. JIS H8682-1:1999, Test methods for abrasion resistance of anodic oxide coatings on aluminum and aluminum alloys- Wheel wear test. Washability: Easy Cleaning. ASTM D4828-94(2003), Standard Test Methods for Practical Washability of Organic Coatings. Radioactivity: No radioactivity or toxicity. ASTM D3648-2004, Standard Practices for the Measurement of Radioactivity. Toxicity: Bombardier SMP 800-C (2000), Toxic Gas Generation Test. Flammability: Does not burn. ASTM E162-02, Standard Test Method for Surface Flammability of Materials Using a Radiant Heat Energy Source. ASTM D635-03, Standard Test Method for Rate of Burning and/or Extent and Time of Burning of Plastics in a Horizontal Position. FAA AC 23.2 Paragraph 4.b, Horizontal Burn Test.
Glowguard PSA Glow Tape (150 LF/roll) GG-1-150
Glowguard PSA Glow Tape (150 LF/roll).
1” Photoluminescent Tamper-Proof Guidance Tape (100 LF/roll) ILUM-7760-1
Jessup Glo Brite® tamper-resistant, flexible, photoluminescent safety grade tape is coated with a high performance, permanent acrylic adhesive that has been designed to exceed requirements for emergency egress and other safety standards in lower lighting conditions. It is designed for indoor safety applications such as handrail and hazard marking areas that are to remain permanently adhered to the surface. Meets UL 1994 and New York City Construction Code. (1”x 100’ Roll)
DHM03YY Luminescent Door Push Bar Marker IL-PB
The DHM03YY Photoluminescent Door Push Bar Marker helps identify any push/panic bar door handle in all lighting conditions which will aid the speed and safety of egress long after a power outage. The-non radioactive and non-toxic photoluminescent panic bar marker simply requires light source, natural or artificial, to charge. VISIBLY. ENHANCE. SAFETY The safety of all people in a facility depends on a clear egress plan and advance site preparation including clear marking of escape routes. Photoluminescent egress marking systems installed in exit stairwells are a critical, code-required component of any building safety system. Photoluminescent markings are always on, full proof systems to guide people out of buildings during any type of emergency conditions. Charges with ambient light. Always-on visible light. No electricity required. Our photoluminescent systems are comprised of materials including aluminum, epoxies, PVC, tapes, and paints . A one-inch wide "glowing" stripe is applied to the leading edge the steps, on handrails, and along the perimeter of landings and pathways leading out of the building. General Information Install with premium polyurethane adhesive. Weight: 0.274 lbs/sign.
DHM1010 Luminescent Door Hardware Marker IL-DHM
The DHM1010 Photoluminescent Door Handle Marker is designed to illuminate any door handle in all lighting conditions. The increase in visibility and glow-in-the-dark feature will aid the speed and safety of egress for many hours after the lights go out. VISIBLY. ENHANCE. SAFETY The safety of all people in a facility depends on a clear egress plan and advance site preparation including clear marking of escape routes. Photoluminescent egress marking systems installed in exit stairwells are a critical, code-required component of any building safety system. Photoluminescent markings are always on, full proof systems to guide people out of buildings during any type of emergency conditions. Charges with ambient light. Always-on visible light. No electricity required. Our photoluminescent systems are comprised of materials including aluminum, epoxies, PVC, tapes, and paints . A one-inch wide "glowing" stripe is applied to the leading edge the steps, on handrails, and along the perimeter of landings and pathways leading out of the building.



